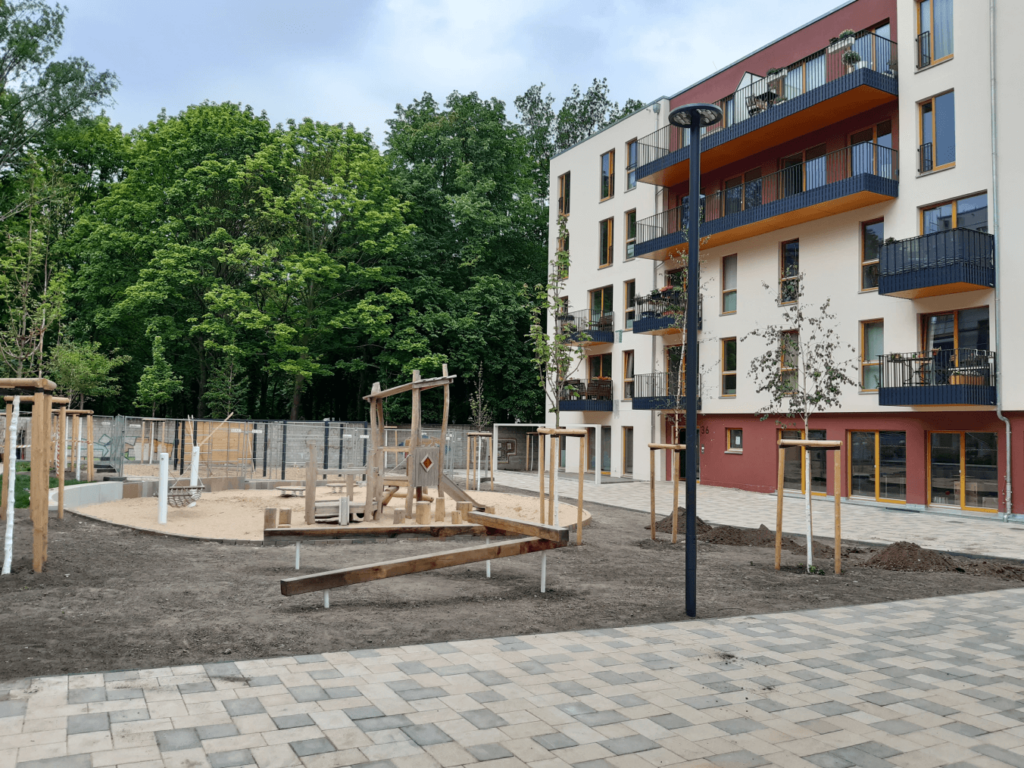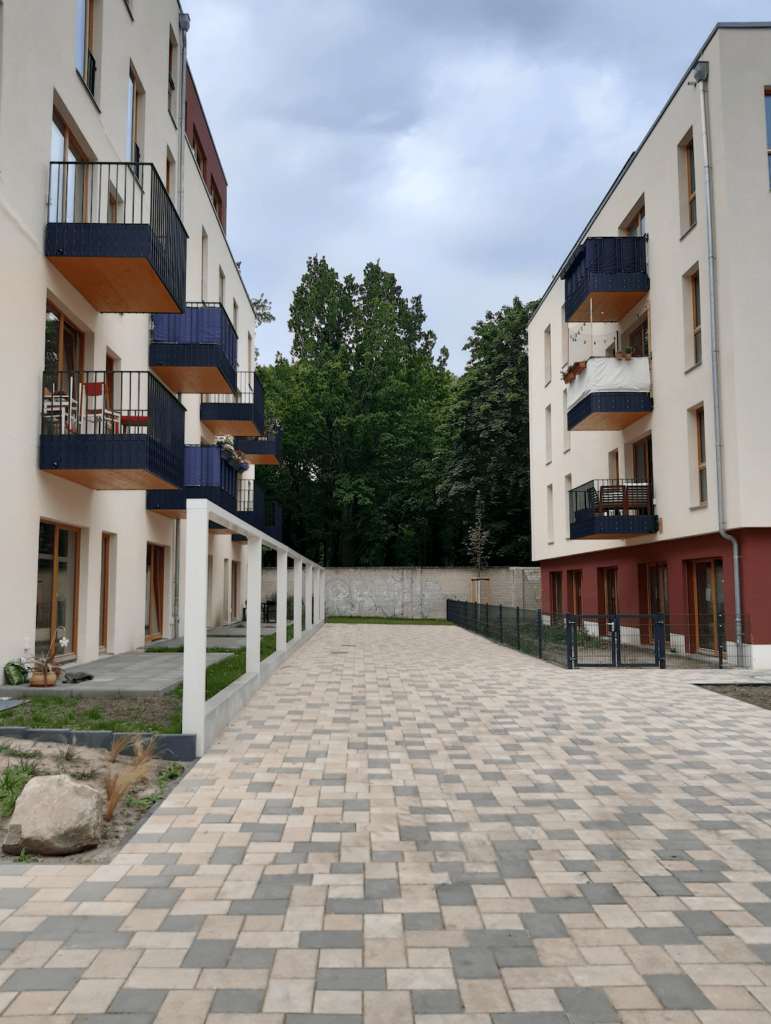Quartier WIR: is a social-mixed neighborhood with a great timber frame construction.
The Quartier WIR is located in Berlin Weißensee and consists of five structurally identical wooden building blocks, all of which have 4-5 storeys and together form two inner courtyards. The standardisation of the housing types and facades reduces the construction time and costs. The construction achieves the passive house standard KfW-40. The urban quarter combines cooperative living (BeGeno16), assisted living, rental flats and owner-occupied flats. The cooperative flats also include cluster living. In addition, there are various common spaces such as a swimming pool, day care centre, workshop and a roof terrace that are available to residents and the surrounding neighbourhood. Emphasis is also placed on the “integration of public uses, goods and services”; accordingly, a physiotherapy practice and an apprentice restaurant can be found in the district.


General information
| Architects | Deimel Oelschläger |
| Owner | UTB Construction & Development GmbH; Baugenossenschaft “BeGeno 16” |
| Address | Piesporter Str. 16, 13088 Berlin |
| Construction period | 2016 – 2020 |
| Construction | timber frame construction |
| Residents | ca. 250 |
| Space | (BGF) 15.600 m2, 190 units inc. cluster apartments |
Sources
Baugenossenschaft „Besser Genossenschaftlich Wohnen von 2016“ eG (2021): QUARTIER WIR – Weißensee.
Retrieved from https://begeno16.de/unsere-projekte/weissensee/ (15.11.2021)
Deimel Oelschläger Architekten GmbH (n.y.): QUARTIER WEISSENSEE – Gemeinschaftliches Wohnen. Retrieved from https://www.deimeloelschlaeger.de/projekt/quartier-weissensee/ (15.11.2021)
Holzbau Atlas (n.y.): Quartier Wir -Deimel Oelschläger Architektenpartnerschaft. Natural Building Lab. Retrieved from https://holzbauatlas.berlin/quartier-wir_deimel-oelschlaeger/ (15.11.2021)