Kalkbreite: is a model project for mixed use, high density and social, ecological and economic sustainability. It comprises residential use, retail, offices and socio-cultural venues.
The same-named cooperative founded in 2007 succeeded in its participatory planning process that integrates tenants and citizens with the common vision of an affordable community housing project that strives for the ambitious sustainability standard of the 2000 Watt Society. The building standards are kept deliberately simple whilst giving emphasis to sustainable materials and reducing private spaces to maximize shared spaces. In general, the concept of sharing is prevalent; next to mobility offers there are shared workshops, laundry rooms and various indoor and outdoor community spaces.
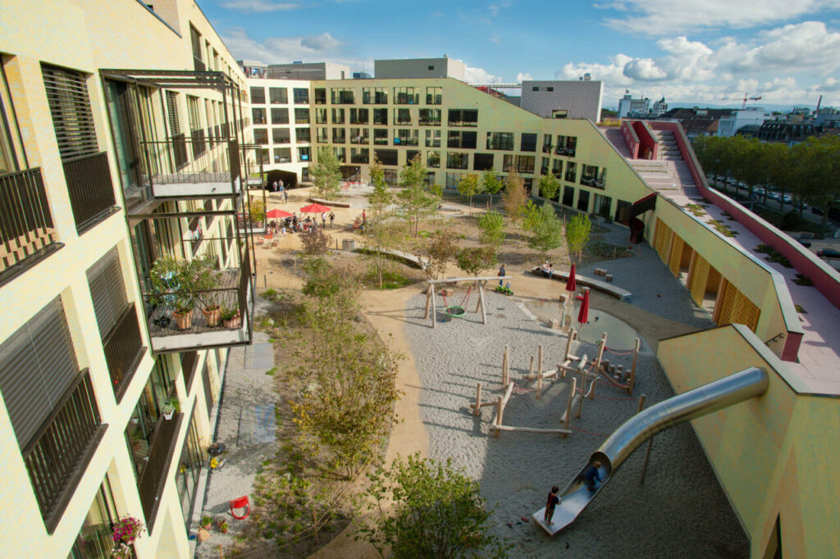
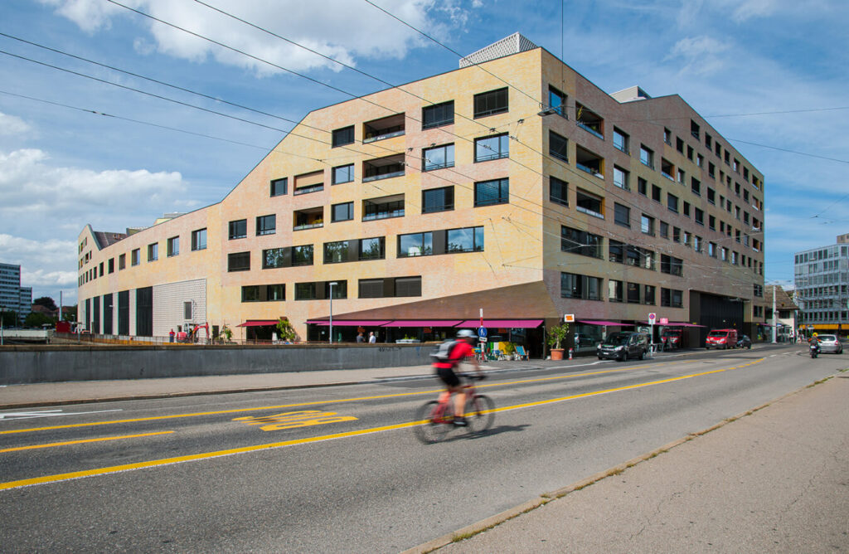
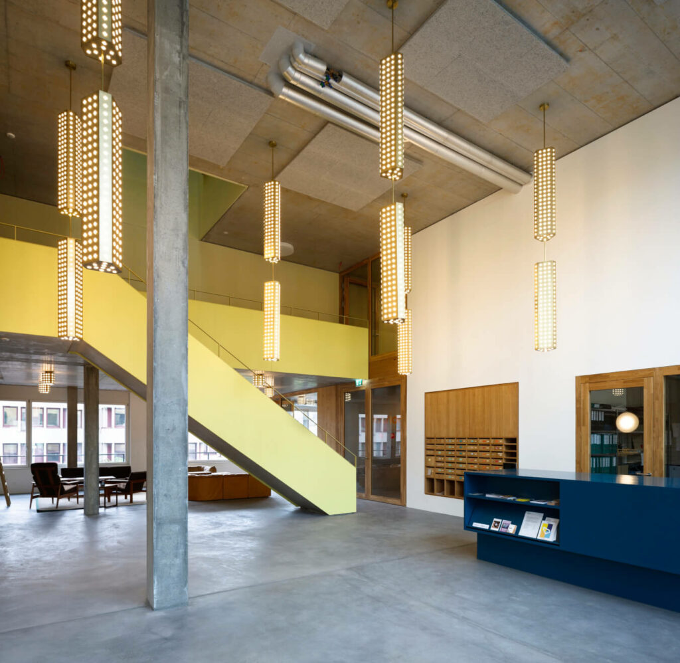
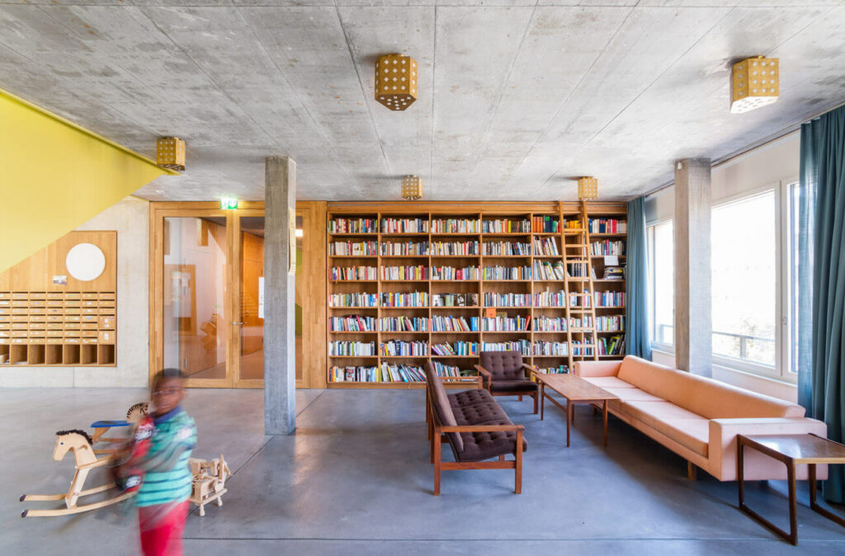
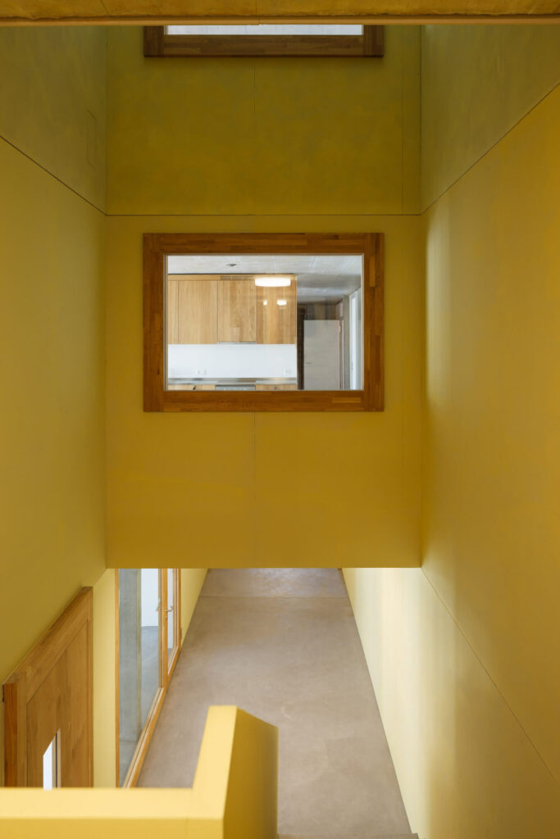
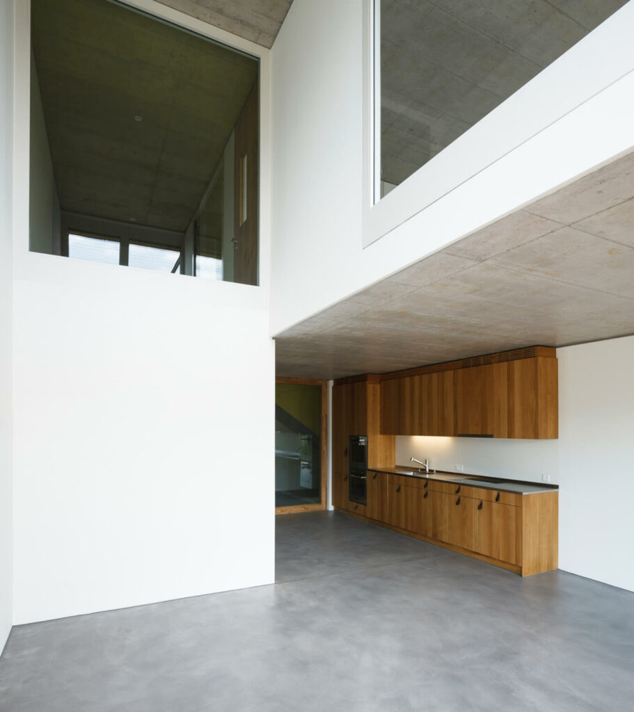


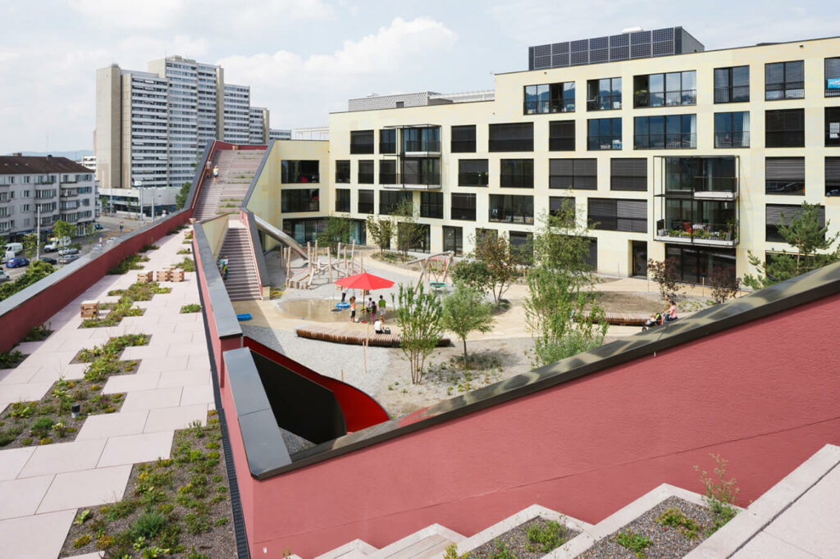
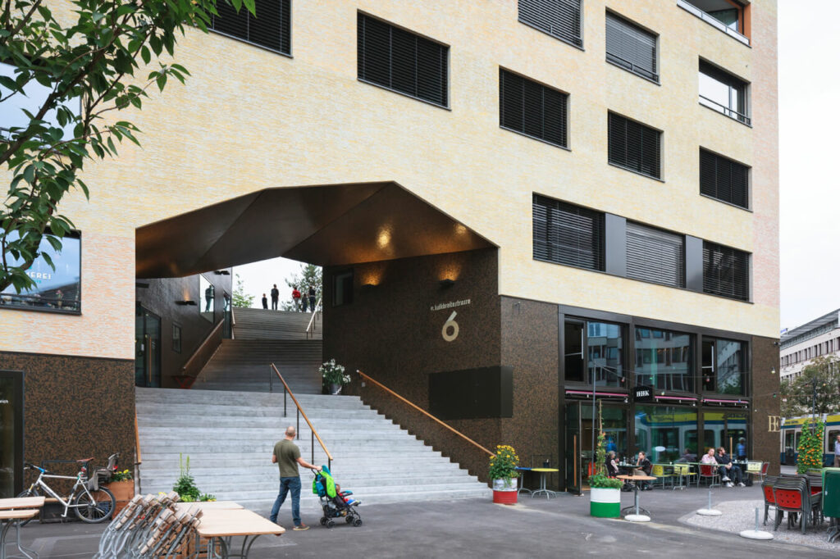
General information
| Architects | Müller Sigrist Architekten |
| Owner | Genossenschaft Kalkbreite |
| Address | Kalkbreitestrasse 2, 8003 Zürich |
| Construction period | 2012 – 2014 |
| Construction | concrete structure and prefabricated wooden facade, Minergie-P-Eco standard |
| Residents | 250 |
| Space | 85 cooperative flats on approx. 7.500 m2, commercial space of around 4.000 m2 |
Sources
Genossenschaft Kalkbreite (n.y.): “Ein neues Stück Stadt”. Retrieved from https://www.kalkbreite.net/kalkbreite/ (17.06.2021)
Müller Sigrist Architekten (2021): Wohn- und Gewerbesiedlung Kalkbreite, Zürich. Retrieved from http://www.muellersigrist.ch/arbeiten/bauten/wohn-und-gewerbesiedlung-kalkbreite-zuerich/ (17.06.2021)