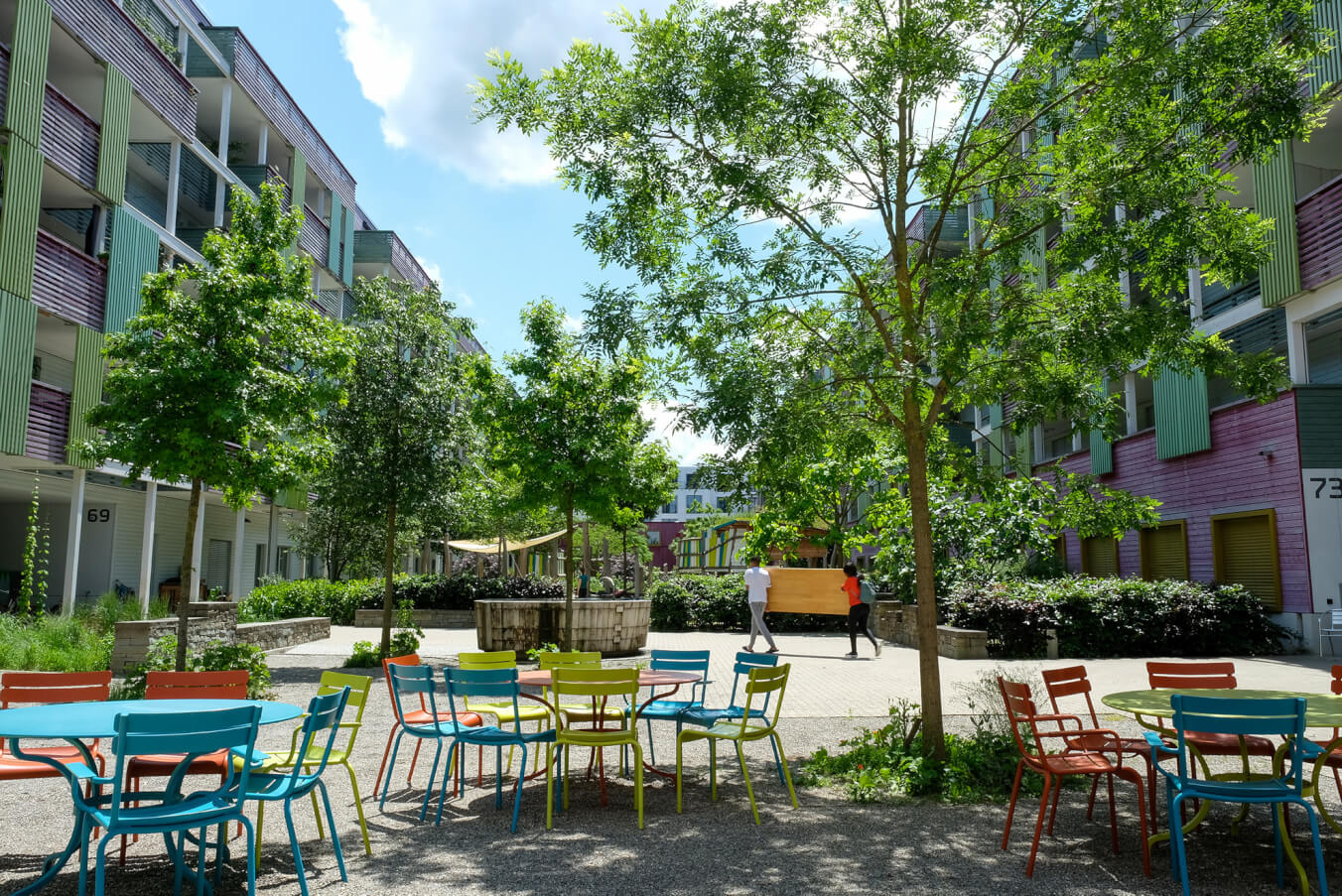Problem
Individualised forms of living require relatively more space per capita on average compared to multi-person households in which the kitchen, bathroom and hallway are shared (Umweltbundesamt 2020). The reduction of private living spaces enables the creation of generous communal areas. What are the design options for shared spaces? What are the spatial and organisational requirements for implementing shared spaces? What effects can shared spaces have on the urban environment?
Generic description
Shared spaces are generally spaces for coming together, of which a wide range exist: from spaces outside and at the ground level which are shared by residents with neighbourhood and public, to work and communal spaces for residents, to spaces that may vary in their allocation of use (option spaces).
Example
The Spreefeld offers communal space not only for its residents but also to the wider public. Thus, the ground floor level is freely accessible and public paths on the site have been maintained so that the property and the adjacent river bank of the Spree can be explored. Furthermore, the Spreefeld has communal terraces and spacious balconies, which serve on the one hand as a balance to the public spaces, and on the other hand as an extension of the communal spaces and as a place of retreat.
Projects such as Werkpalast Lichtenberg, ufaFabrik, Kalkbreite, Quartier WIR and wagnisART also have generous outdoor areas for communal use. Of particular note are the roof areas of the wagnisART project, which are connected by bridges, creating a roof garden landscape and thus providing a special community space and meeting place.
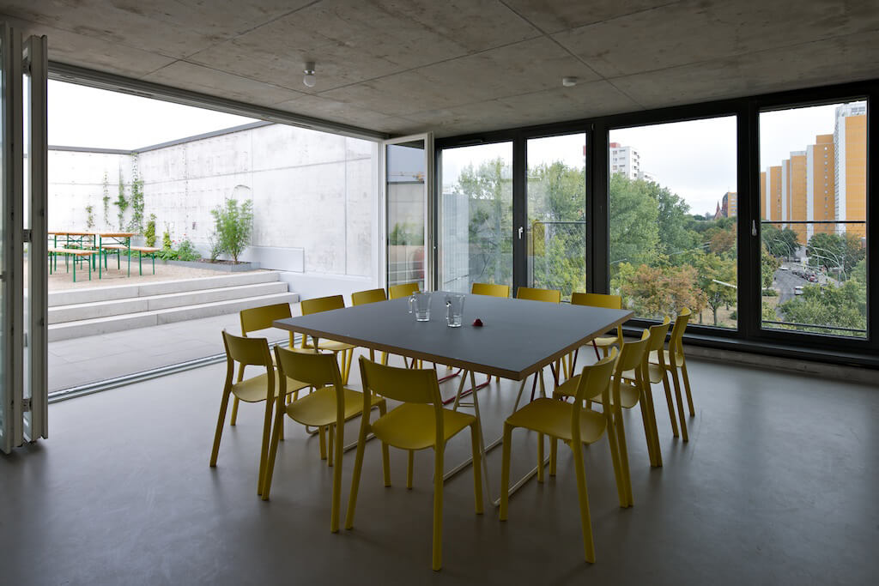
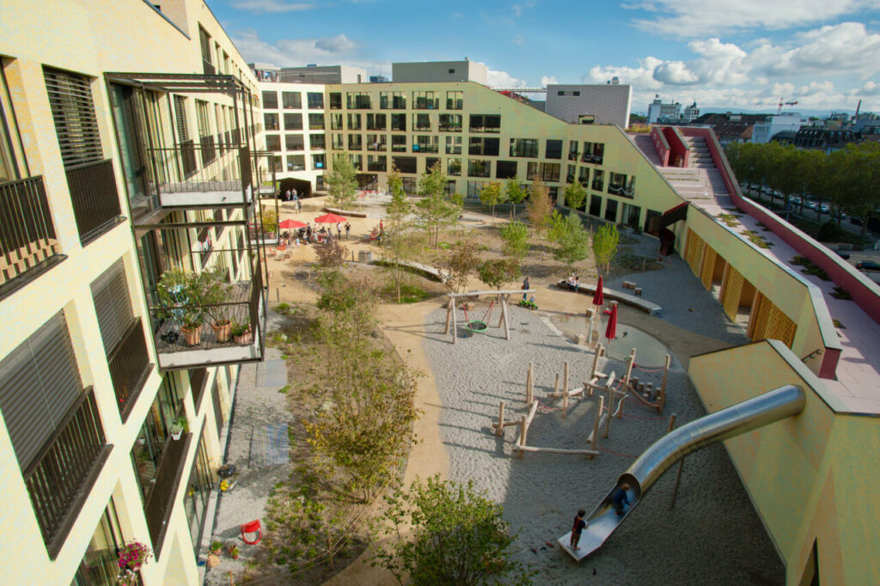
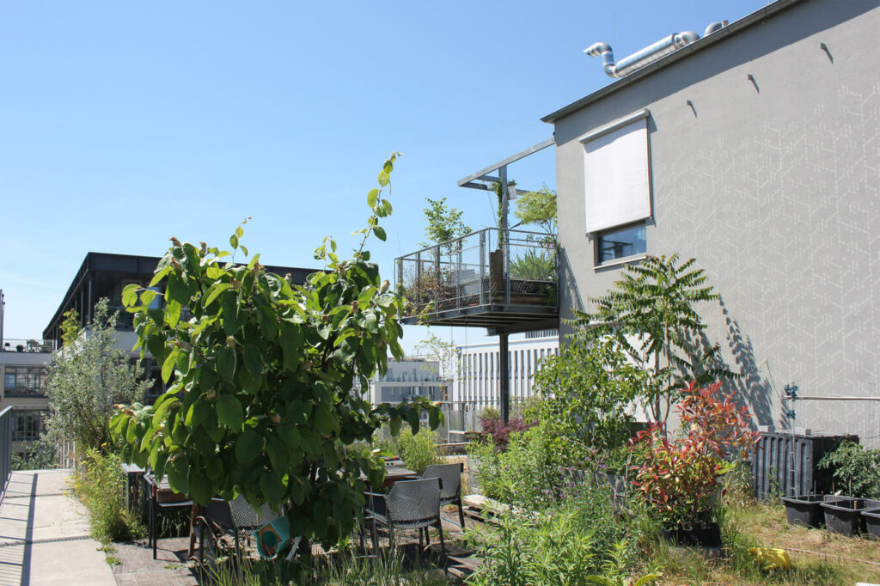
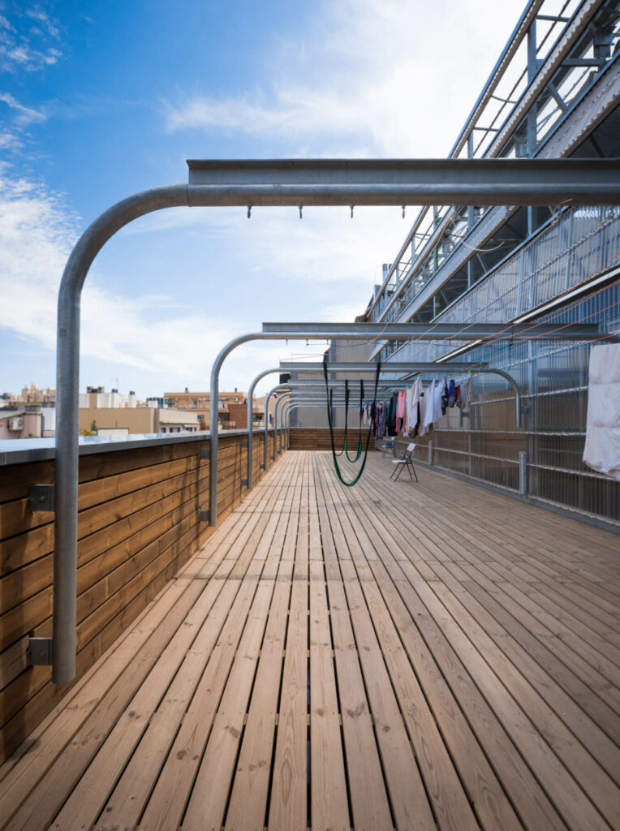
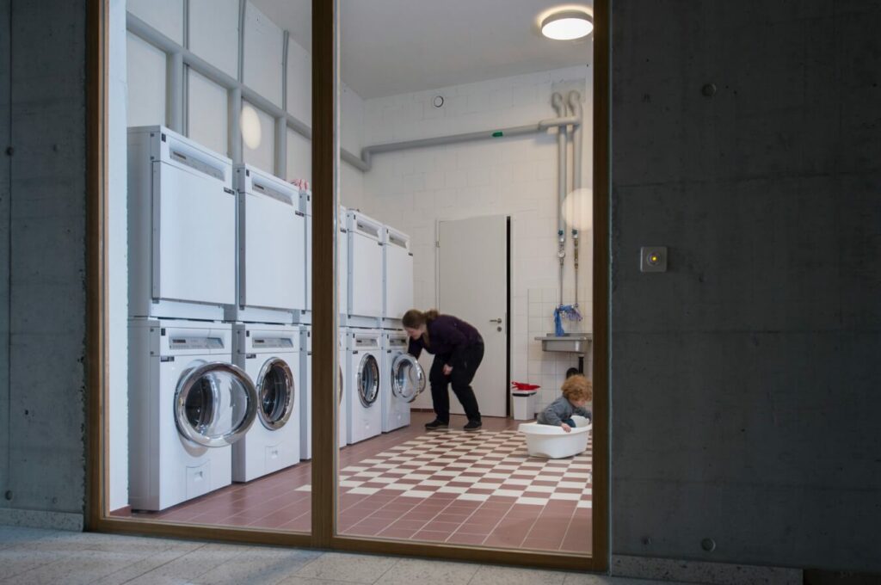
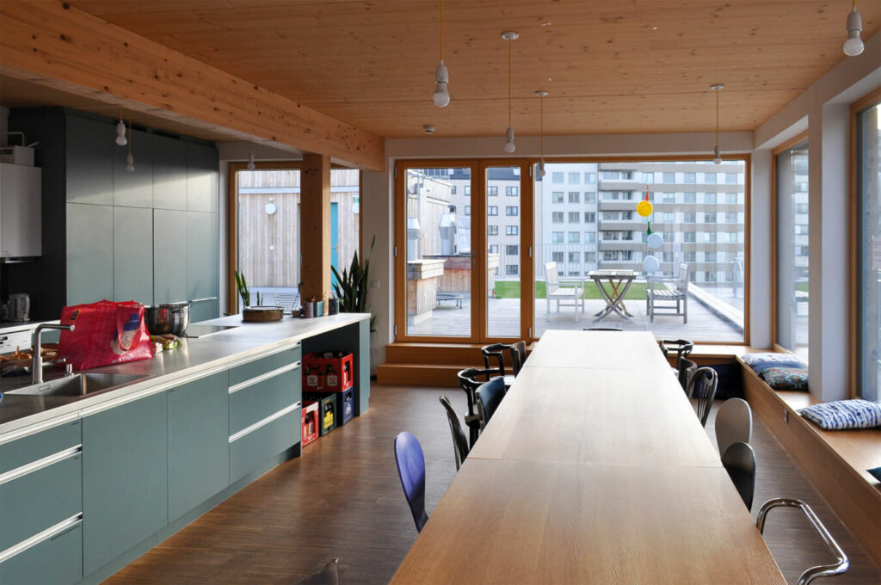
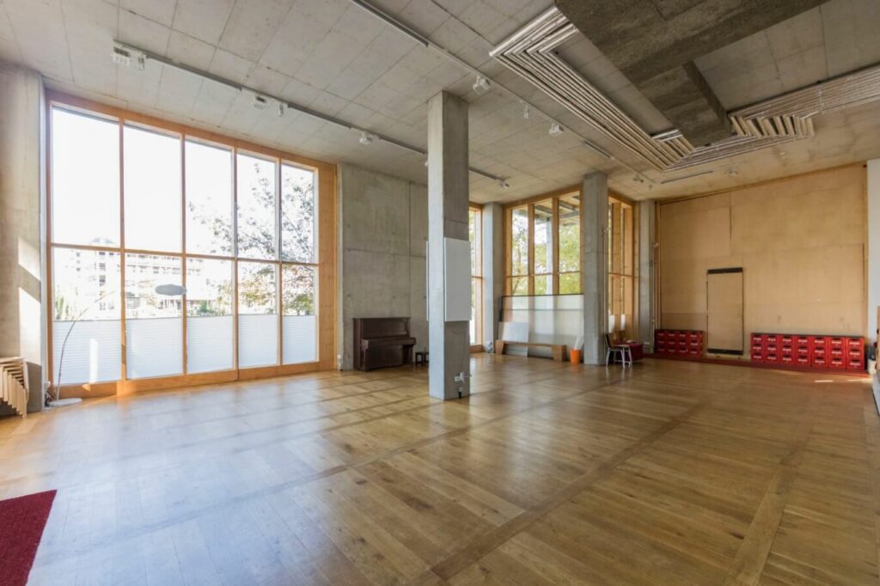
Lessons learned and synergies
The shared use of spaces can reduce space consumption through multi-uses and higher utilisation rates. At the same time, more space is available to the community as a whole as well as to the individual (Bahner & Böttger 2016, p.13; 147 ff). In most cases, these spaces and areas offer a high degree of openness for use, which increases the scope for design as well as communication among the residents, the neighbourhood and, in special cases, with the public. In any case, the shared spaces have to be attractive and in good locations to be an actual added value.
Furthermore, it is important to regulate and consider the functions of as well as interconnections and boundaries between public, semi-public and private spaces as well as community and commercial purposes. If this is the case, the presence and interconnection of the private and the public can help to create a heightened sense of responsibility towards the place and revitalise it. As in the Spreefeld example, this can lead to public spaces being perceived as permanently used and inhabited (Soh 2019, p. 44; 60f). Such aspects are important to make residents feel safe and comfortable in their homes, to promote the integration of the project in the neighbourhood and to create a vibrant city.
Sources
Bahner, O. & Böttger, M. (Ed.) (2016): Neue Standards – Zehn Thesen zum Wohnen. DAZ.
Bundesministerium für Familie, Senioren, Frauen und Jugend (BMFSFJ) (o.J.): Wohngemeinschaft Werkpalast, Berlin-Lichtenberg. Accessed on 09.06.2021 from https://www.serviceportal-zuhause-im-alter.de/praxisbeispiele/weitere-programme/wohnen-fuer-mehr-generationen/wohngemeinschaft-werkpalast-berlin-lichtenberg.html
Soh, M. (2019): My home is wider than my walls: mapping the decisions made in the mixed-use housing cooperative Spreefeld to find how the public realm outcomes are achieved. Accessed on 09.06.2021 from http://www.aga.org.au/wp-content/uploads/2019/08/190701_Report_MelissaSoh.pdf
Umweltbundesamt (2020): Wohnfläche. Accessed on 14.04.2021 from
https://www.umweltbundesamt.de/daten/private-haushalte-konsum/wohnen/wohnflaeche#altere-haushalte-belegen-viel-wohnraum
