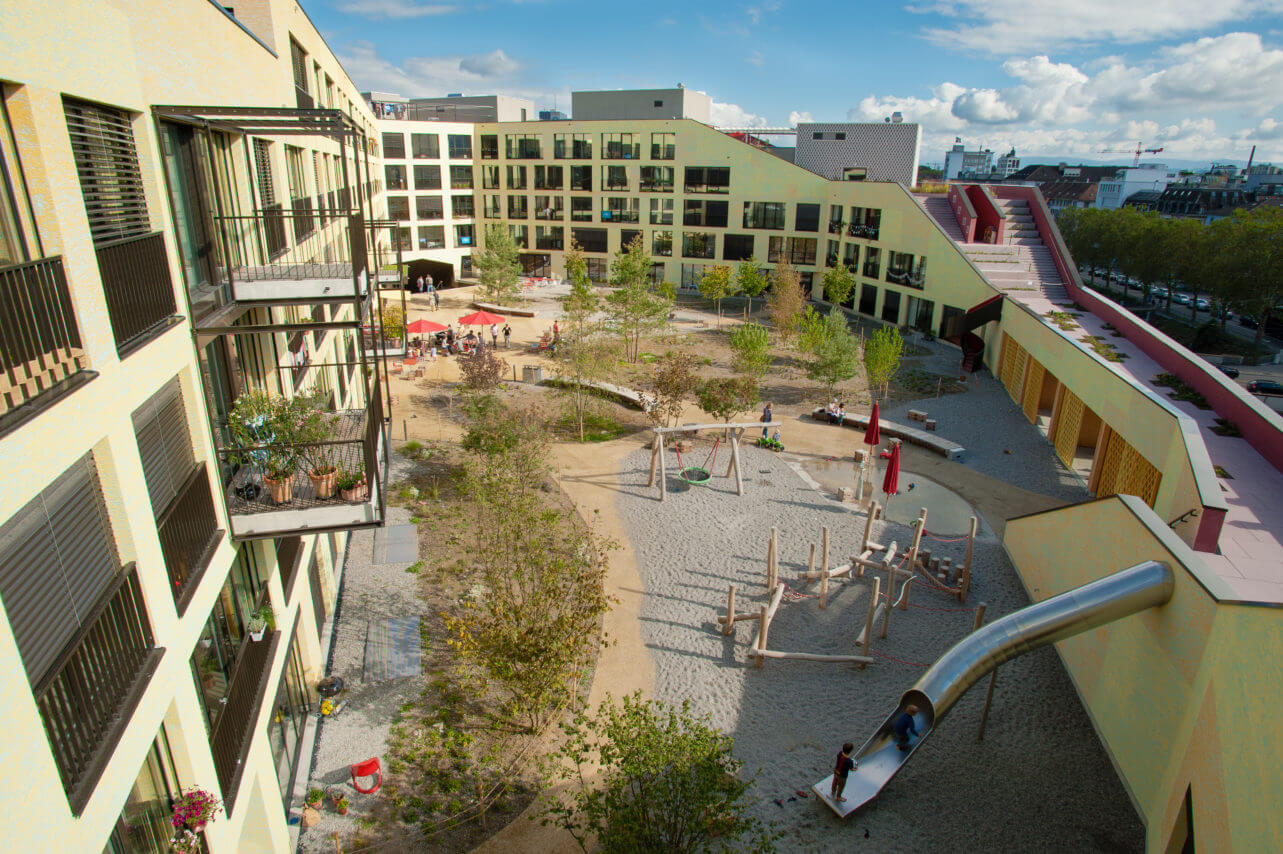Problem
The architecture of encounter is defined as spaces along with their direct architectural environment that enable and promote interaction between residents. What qualities of space are needed to promote exchange and innovation? How must architecture be designed in order to be open and appropriable? What spatial possibilities need to be offered so that passive and active interaction as well as casual and planned encounters can occur?
Generic description
Architecture for encounter are buildings and places that are designed for people to come together and meet, and whose spatial design promotes community. Social interaction is an important aspect of community life and can be divided into active interaction – planned community activities and passive – serendipitous encounters (Mauser 2016, p. 71). Non-intentional encounters are encouraged through atriums, open staircases/courtyards, seating areas and spaces with expansive views. These open spaces encourage dialogue and exchange, which in turn can lead to creativity and innovation (Poelman et al. 2015, p. 3). Specific spaces are available for active interaction, which are designed with a focus on community, communication and usage variance. Location and accessibility play a particularly important role here: they should be inviting, accessible to all, ideally centrally located and easily visible. The communal activities that take place here can promote a sense of community (Mauser 2016, p. 72). Arcades represent a special form – they can be access points, discrete meeting places, but also as communication areas (Mauser 2016, p. 74).
In cohousing communities, spaces of daily life activities also foster encounters. In addition to communal spaces and buffer zones between private and public spaces, the special proximity of the flats to each other, the high-quality and flexible communal spaces and shared paths promote interaction between residents (for more information on the Social Contact Design Principles, see Mauser 2016, p. 70 f.). Other possibilities for architectural community orientation are the connection of building structures, for example through a terrace commune, an inner courtyard or arcades as additional spaces available to all residents (Mauser 2016, p. 234).
Example
The Kalkbreite is a diverse place for encounters and exchange, created by the architecture and the combination of a wide variety of uses (tram depot, living, working and culture) and residential constellations. Based on a participatory planning process, it offers a 2500 m2 covered inner courtyard that is available to all residents and the public as a relaxation area. There is also a range of small flats to cluster flats, roof terraces, and rentable rooms.
The multi-purpose communal areas range from a hall, cafeteria, library and communal kitchens to unique access routes – the Rue Intérieure. These shared corridors provide an important place for socialising, interacting and lingering (Poelman et al. 2015, p. 1).
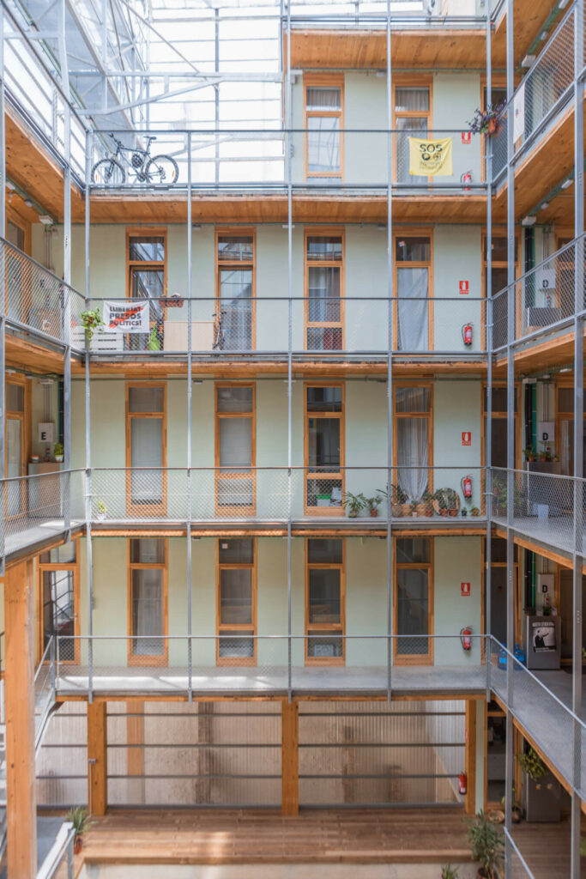
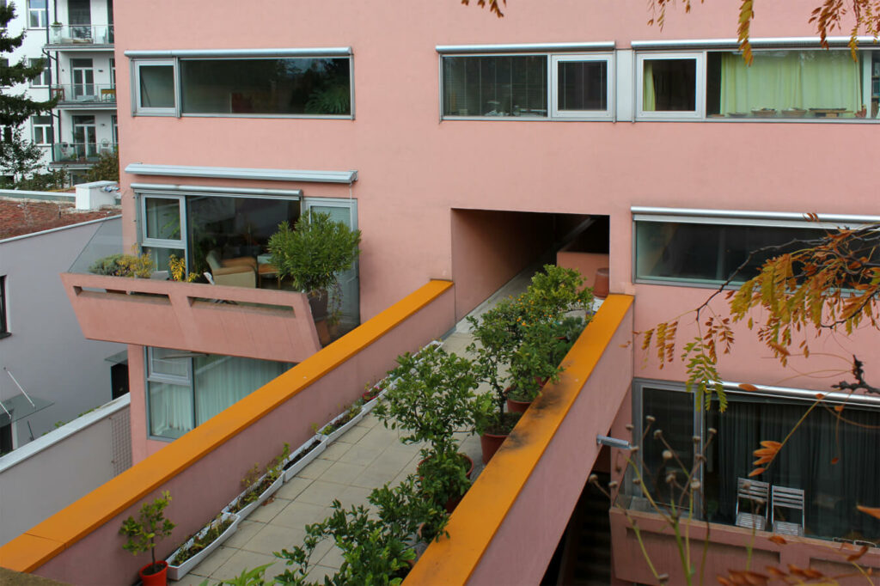
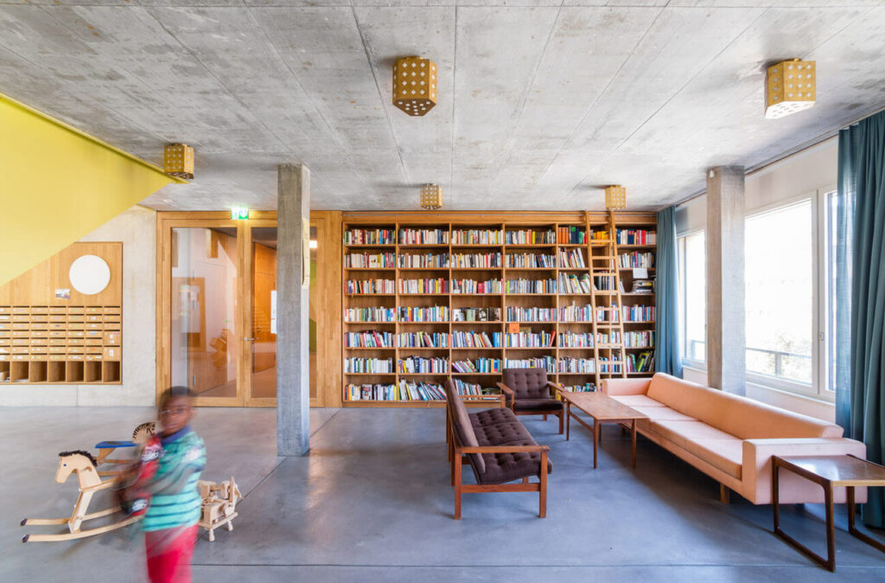
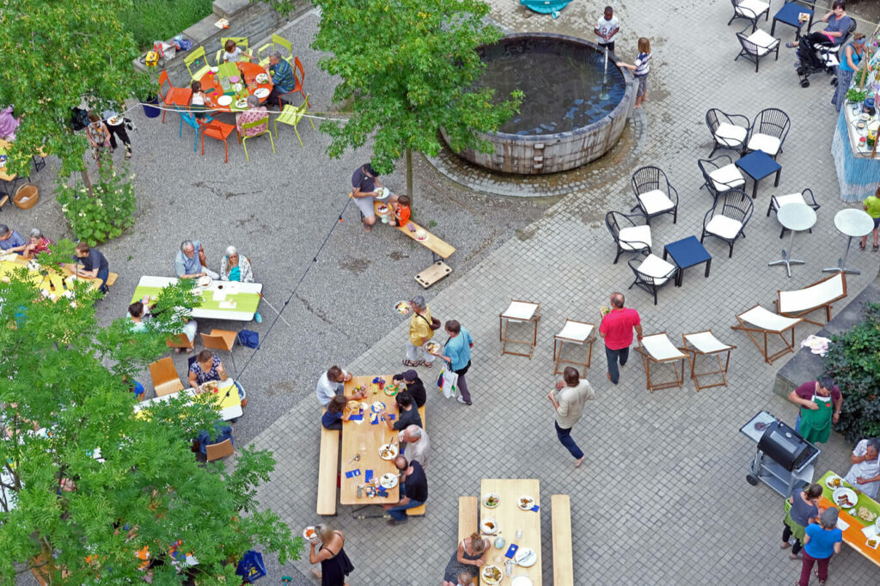
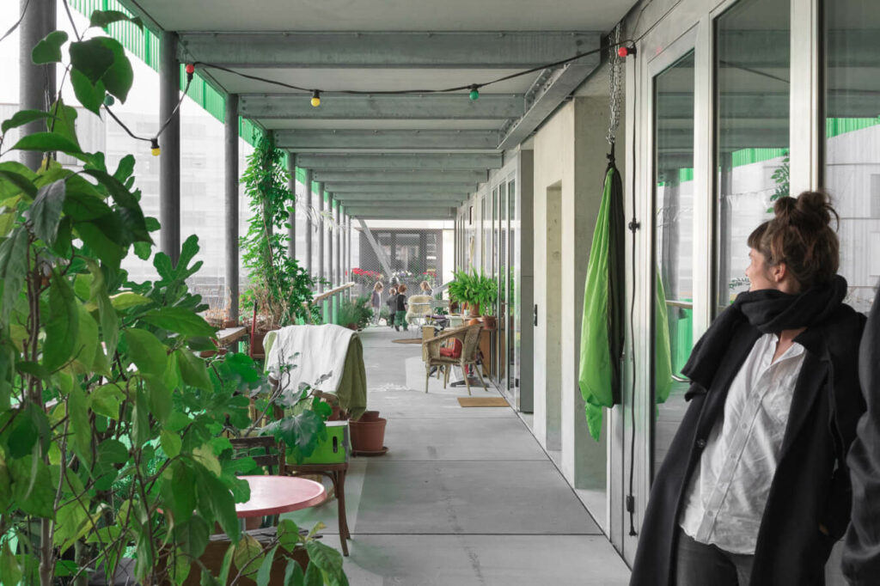
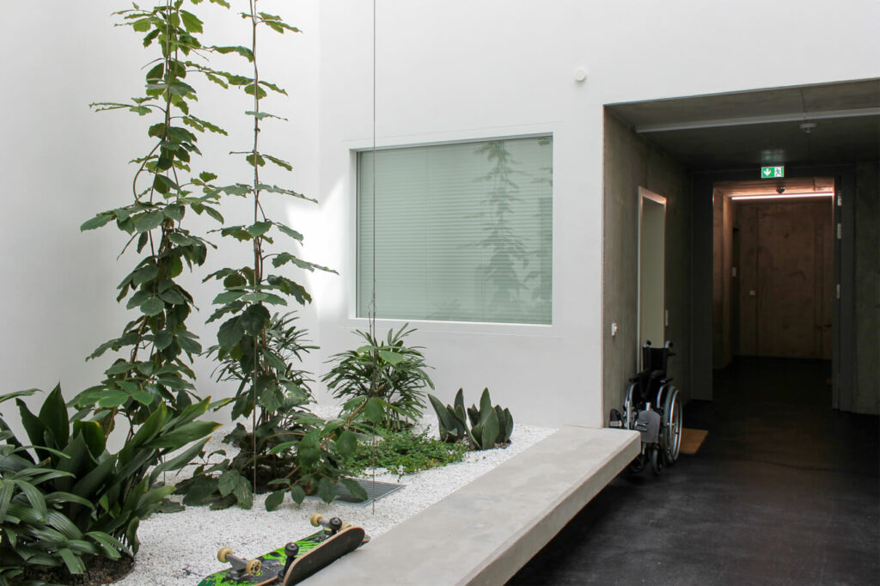
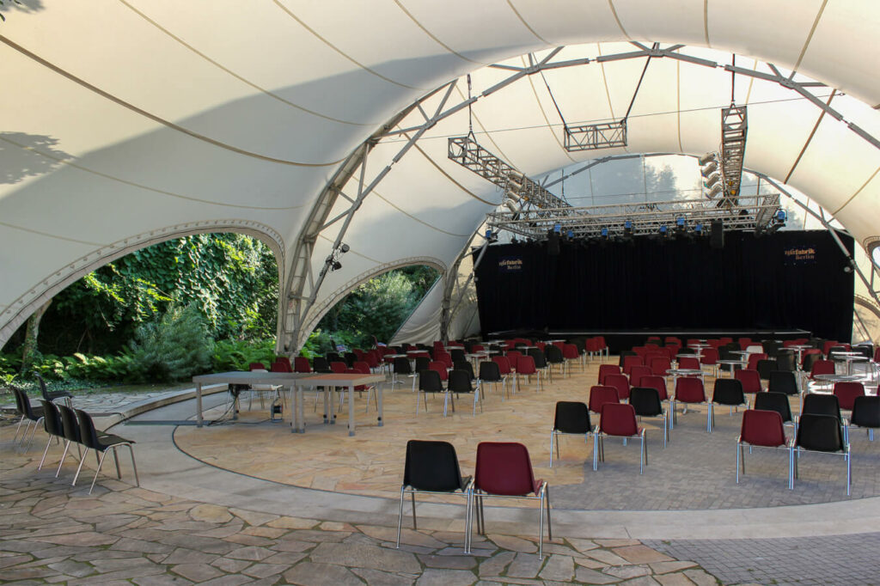
Lessons learned and synergies
The architecture of encounters can take place on a variety of levels such as urban and outdoor space, rooftops, courtyards, development structures, housing constellations, communal spaces or through visual relationships – an essential component here is flexible usage options, access routes and structures (Mauser 2016, p. 232). They are important for enabling social interactions and promoting a sense of community, but at the same time can never be a guarantee for this (Poelman et al. 2015, p. 3). The size of the communal spaces should be in relation to the rest of the living and usable space; a benchmark is 3 – 5 % of the total area, so that costs and benefits remain balanced (Mauser 2016, p. 236). Furthermore, an architecture of encounter should support appropriation processes. If the architecture is affordable, it can also contribute to enabling encounters and social interactions between people of different socio-economic backgrounds (Poelman et al. 2015, p. 3). In addition to the architectural arrangement of access routes, the buildings to each other and private and semi-public spaces, a joint planning and development process already generates encounters and a shared vision (Mauser 2016, p. 234 ff.).
Sources
Genossenschaft Kalkbreite (n.y.): Anleitung Kalkbreite: Gemeinsam nutzen. Accessed on 16.04.2021 from http://anleitung.kalkbreite.staging-flake.tk/gemeinsam-nutzen.html
Mauser, J. M. (2016): Gemeinschafts(t)räume. Stuttgart: Universität Stuttgart.
Poelman, W. A., Voorbij, A. & Bouma, J. (2015): Supporting social contact design principles in common areas of cohousing communities (Doctoral dissertation).
